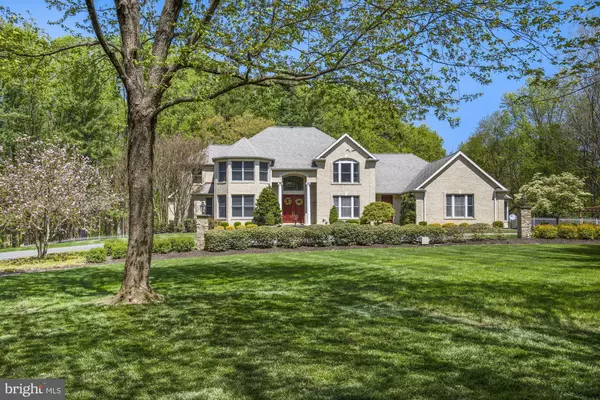For more information regarding the value of a property, please contact us for a free consultation.
13612 SHEEPSHEAD CT Clarksville, MD 21029
Want to know what your home might be worth? Contact us for a FREE valuation!

Our team is ready to help you sell your home for the highest possible price ASAP
Key Details
Sold Price $1,600,000
Property Type Single Family Home
Sub Type Detached
Listing Status Sold
Purchase Type For Sale
Square Footage 8,054 sqft
Price per Sqft $198
Subdivision Hedgerow Estates
MLS Listing ID MDHW294252
Sold Date 07/16/21
Style Transitional
Bedrooms 8
Full Baths 5
Half Baths 2
HOA Fees $100/ann
HOA Y/N Y
Abv Grd Liv Area 6,054
Originating Board BRIGHT
Year Built 1999
Annual Tax Amount $20,251
Tax Year 2021
Lot Size 3.170 Acres
Acres 3.17
Property Description
Gorgeous, impeccably maintained custom brick home! Over the top appointments and finishes! From the 2 fire hose systems, ( main and upper level), irrigation system (fed from 4 , 500 gallon reservoir tanks, 3 Natural Gas furnaces and 1 Heat Pump (2021) Trane, 2 professional grade hot water tanks ,central vac, Beverage chillers, this home makes for comfortable and efficient living! Enjoy the gourmet Kitchen with its Viking 5 Series Professional Dual Fuel Range, 2 dishwashers, Sub zero separate 48" Refrigerator and 48" freezer and beverage chiller!Spacious Family Room, 2 half baths on main level, Sun room, banquet size dining room! 1st Floor owners suite to envy! Complete with a gas fireplace, wet bar, sitting room, oversized closets and a spa like bath! Walk out from the sitting area and enjoy your morning coffee! Spacious 1st floor office! Upper level features 4 oversized bedrooms 2 with Hardwoods and 2 baths! Lower level bright and sunny is "Entertainment Central" and walks out to a fenced yard (deer fencing in rear and wrought iron fencing) Recreation room with bar, Theatre room, 3 bedrooms and 2 baths, utility room and 2 storage rooms! Relax by the SALTWATER heated ( Natural Gas) pool and spa ! Let the waterfall lull you to sleep! (Pool pump and impeller May 2021), 2 Sono sound systems , Natural gas fire pit, Outdoor Kitchen features, grill, 2 gas burner stove, Ice Machine., refrigerator, pantry equipped with custom cover! Irrigation system water supplied by 4 - 500 gallon tanks! Hedgerow community offers Tennis courts and a play ground for the owners!! State of the Art Home!!! See it today!
Location
State MD
County Howard
Zoning RRDEO
Rooms
Other Rooms Living Room, Dining Room, Primary Bedroom, Sitting Room, Bedroom 2, Bedroom 3, Bedroom 4, Bedroom 5, Kitchen, Game Room, Family Room, Foyer, Breakfast Room, Bedroom 1, Sun/Florida Room, Exercise Room, Laundry, Office, Recreation Room, Storage Room, Utility Room, Media Room, Full Bath, Half Bath
Basement Daylight, Partial, Full, Heated, Improved, Sump Pump, Walkout Level
Main Level Bedrooms 1
Interior
Interior Features Built-Ins, Carpet, Ceiling Fan(s), Central Vacuum, Chair Railings, Crown Moldings, Curved Staircase, Entry Level Bedroom, Family Room Off Kitchen, Floor Plan - Open, Formal/Separate Dining Room, Kitchen - Eat-In, Kitchen - Gourmet, Kitchen - Island, Kitchen - Table Space, Pantry, Recessed Lighting, Sprinkler System, Tub Shower, Walk-in Closet(s), Water Treat System, Wet/Dry Bar, WhirlPool/HotTub, Window Treatments
Hot Water Natural Gas, 60+ Gallon Tank
Cooling Central A/C
Flooring Ceramic Tile, Carpet, Hardwood, Marble
Fireplaces Number 3
Fireplaces Type Fireplace - Glass Doors, Mantel(s), Marble
Equipment Built-In Range, Central Vacuum, Commercial Range, Dishwasher, Disposal, Dryer, Oven/Range - Gas, Range Hood, Refrigerator, Six Burner Stove, Stainless Steel Appliances, Washer, Water Heater
Fireplace Y
Appliance Built-In Range, Central Vacuum, Commercial Range, Dishwasher, Disposal, Dryer, Oven/Range - Gas, Range Hood, Refrigerator, Six Burner Stove, Stainless Steel Appliances, Washer, Water Heater
Heat Source Natural Gas, Electric
Laundry Main Floor
Exterior
Exterior Feature Deck(s), Patio(s)
Parking Features Built In, Garage - Side Entry, Garage Door Opener
Garage Spaces 9.0
Pool In Ground, Pool/Spa Combo
Utilities Available Under Ground
Amenities Available Tennis Courts, Tot Lots/Playground
Water Access N
View Garden/Lawn, Panoramic, Scenic Vista, Trees/Woods
Roof Type Architectural Shingle
Accessibility Other
Porch Deck(s), Patio(s)
Road Frontage City/County
Attached Garage 3
Total Parking Spaces 9
Garage Y
Building
Lot Description Backs to Trees, Landscaping, Private, Cul-de-sac
Story 3
Sewer Septic > # of BR, Community Septic Tank, Private Septic Tank
Water Well
Architectural Style Transitional
Level or Stories 3
Additional Building Above Grade, Below Grade
Structure Type 9'+ Ceilings,2 Story Ceilings,Cathedral Ceilings,Dry Wall,Tray Ceilings,Vaulted Ceilings
New Construction N
Schools
Elementary Schools Dayton Oaks
Middle Schools Folly Quarter
High Schools River Hill
School District Howard County Public School System
Others
HOA Fee Include Common Area Maintenance
Senior Community No
Tax ID 1405411688
Ownership Fee Simple
SqFt Source Assessor
Security Features Exterior Cameras,Smoke Detector,Sprinkler System - Indoor
Horse Property N
Special Listing Condition Standard
Read Less

Bought with Creig E Northrop III • Northrop Realty
GET MORE INFORMATION


